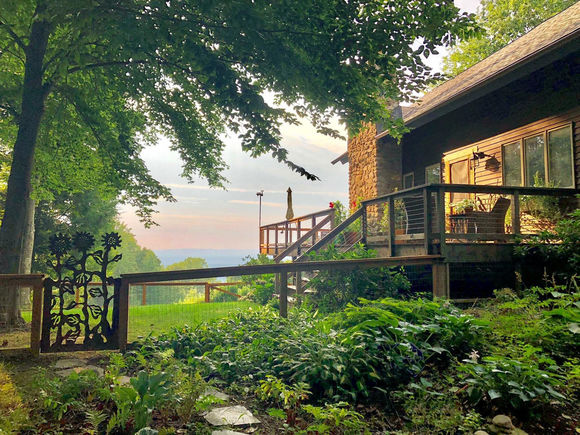123 Summit Lake Road
Argyle, NY 12809
Map
- 5 beds
- 3 baths
- 1,862 sqft
- ~45 acre lot
- $429 per sqft
- 1989 build
More homes
This private sanctuary of 45 ± secluded acres w/ sweeping mountain views offers a Farm-to-Table lifestyle for the water & nature lover. The meandering drive opens to sunlit fields & hardwood forest. Spectacular sunrise-to-sunset views of Adirondack, Taconic, & Green Mountains greet you & your guests! Porches & decks compliment the Adirondack Style Main house AND 2 large seasonal cottages on the property. MAIN HOUSE has 5 bdrms, 3 baths. Chef’s kitchen opens to a gathering space w/dining area & fireplace. COTTAGE w/ large deck & view has 4 bdrms, 2 baths w/open plan of kitchen, dining & family rooms. STUDIO w/ kitchen & bath for your office/artist workspace & income opportunity. Private waterfront area offers lake fun. Hudson Valley Corridor provides easy access to NYC, Boston & Montreal. Excellent Condition, Custom Kitchen Feature

Last checked:
As a licensed real estate brokerage, Estately has access to the same database professional Realtors use: the Multiple Listing Service (or MLS). That means we can display all the properties listed by other member brokerages of the local Association of Realtors—unless the seller has requested that the listing not be published or marketed online.
The MLS is widely considered to be the most authoritative, up-to-date, accurate, and complete source of real estate for-sale in the USA.
Estately updates this data as quickly as possible and shares as much information with our users as allowed by local rules. Estately can also email you updates when new homes come on the market that match your search, change price, or go under contract.
Checking…
•
Last updated Oct 11, 2024
•
MLS# 202129743 —
The Building
-
Year Built:1989
-
New Construction:false
-
Construction Materials:Cedar
-
Architectural Style:Cottage, Custom
-
Direction Faces:None
-
Roof:Metal, Asphalt
-
Entry Level:None
-
Entry Location:First
-
Exterior Features:Barn, Garden, Lighting
-
Door Features:Atrium Door
-
Window Features:Blinds
-
Patio And Porch Features:Pressure Treated Deck, Screened, Composite Deck, Deck, Porch
-
Security Features:Smoke Detector(s), Security System, Closed Circuit Camera(s)
-
Basement:Exterior Entry, Finished, Full, Walk-Out Access
-
Basement Finished:true
-
Basement Full:true
-
Building Area Total:1862.0
-
Above Grade Finished Area:2800.0
-
Below Grade Finished Area:1330.0
Interior
-
Interior Features:High Speed Internet, Paddle Fan, Solid Surface Counters, Walk-In Closet(s), Wall Paneling, Cathedral Ceiling(s), Ceramic Tile Bath, Kitchen Island
-
Kitchen:true
-
Kitchen Level:First
-
Dining Room:true
-
Living Room:true
-
Living Room Level:First
-
Rooms Total:8
-
Flooring:Slate, Tile, Wood, Ceramic Tile
-
Stories:None
-
Main Level Laundry:true
-
Laundry Features:Main Level, W/D Connections
-
Fireplace:true
-
Fireplaces Total:2
-
Fireplace Features:Basement, Living Room, Wood Burning
Room Dimensions
-
Living Area:2800.0
Financial & Terms
-
Possession:At Closing
-
Rent Includes:None
Location
-
Directions:Follow State Route 40 North from Greenwich. Right on CR 49. Left onto Lohret Rd to end. Left onto Summit Lake Rd. Property on right.
-
Directions:Follow State Route 40 North from Greenwich. Right on CR 49. Left onto Lohret Rd to end. Left onto Summit Lake Rd. Property on right.
-
Latitude:43.216731
-
Longitude:-73.465278
The Property
-
Property Type:Residential
-
Property Subtype:Single Family Residence
-
Lot Features:Rolling Slope, Secluded, Level, Meadow, Mountain(s), Private, Road Frontage, Views, Wooded, Landscaped, Waterfront
-
Lot Size Area:45.0
-
Lot Size Acres:45.0
-
Lot Size Units:Acres
-
Lot Size Dimensions:45 acres 6 deeded lots
-
Lot Size Dimensions:45 acres 6 deeded lots
-
Lot Size SqFt:1960200.0
-
Possible Use:None
-
Parcel Number:532089 189-2-5.7
-
Topography:None
-
Views:true
-
Waterfront:Yes
-
Garden:true
-
Fencing:Fenced
-
Horse Amenities:Pasture
-
Other Structures:Outbuilding, Second Residence, Shed(s), Barn(s), Equipment Buillding
Listing Agent
- Contact info:
- Agent phone:
- (518) 812-3424
- Office phone:
- (518) 812-3424
Taxes
-
Tax Lot:5.7
-
Tax Block:2
-
Tax Tract:189
-
Tax Annual Amount:13564.0
Beds
-
Bedrooms Total:5
-
Bedroom:true
-
Bedroom Level:Second
-
Primary Bedroom:true
Baths
-
Total Baths:3
-
Total Baths:3.0
-
Full Baths:3
-
Three Quarter Baths:None
-
Quarter Baths:None
The Listing
Heating & Cooling
-
Cooling:AC Pump
-
Cooling:true
-
Heating:Baseboard, Heat Pump, Hot Water, Oil, Wood
-
Heating:true
-
Heating -Baseboard:true
Utilities
-
Utilities:Cable Available, Underground Utilities
-
Electric:Generator Hookup
-
Sewer:Septic Tank
-
Sewer/Septic Tank:true
-
Water Source:Supplemental Well, Drilled Well
Appliances
-
Appliances:Dishwasher, ENERGY STAR Qualified Appliances, Microwave, Oil Water Heater, Oven, Range, Refrigerator
-
Oven:true
-
Range:true
-
Refrigerator:true
-
Microwave:true
-
Dishwasher:true
Schools
-
Elementary School District:None
-
Middle Or Junior School District:None
-
Middle Or Junior School:None
-
High School District:Argyle
The Community
-
Pool Private:No
-
Spa Features:None
-
Waterfront:true
-
Waterfront Features:Lake Front
-
Water Body Name:Summit Lake
-
Pets Allowed:None
-
Association:false
Parking
-
Parking:Yes
-
Garage:true
-
Parking Total:12.0
-
Parking Features:Off Street, Stone, Storage, Workshop in Garage, Circular Driveway, Detached, Driveway
-
Parking Total:12.0
-
Garage:true
-
Garage Spaces:6.0
-
Attached Garage:false
-
Garage Workshop:true
-
Carport Spaces:None
-
Open Parking:No
Extra Units
-
Outbuildings:true
-
Barn:true
Air Pollution Index
Provided by ClearlyEnergy
The air pollution index is calculated by county or urban area using the past three years data. The index ranks the county or urban area on a scale of 0 (best) - 100 (worst) across the United Sates.
Sale history
| Date | Event | Source | Price | % Change |
|---|---|---|---|---|
|
12/15/21
Dec 15, 2021
|
Sold | GLOBAL_MLS | $799,000 |










































































