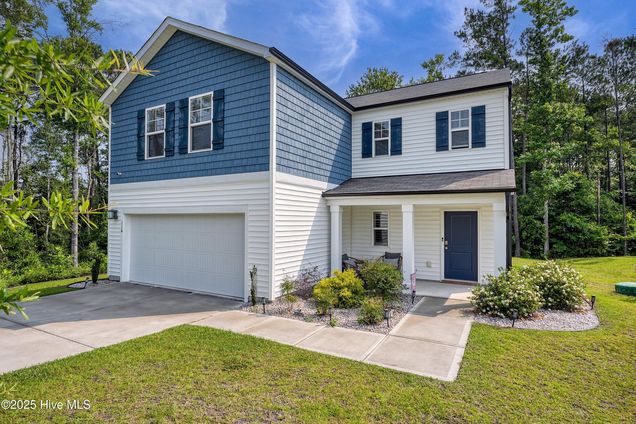116 Fresh Air Drive
Hampstead, NC 28443
Map
- 3 beds
- 2.5 baths
- 1,964 sqft
- ~1 acre lot
- $215 per sqft
- 2021 build
- – on site
Potential to assume seller's low FHA mortgage rate! Say goodbye to builder grade with this completely reimagined designer home! Tucked away in a peaceful, tree-lined community, this exceptional 3-bedroom, 2.5-bath home with a spacious loft offers a rare blend of privacy, modern design, and custom upgrades throughout. Set on one of the largest and most private lots in the neighborhood, the home backs to mature trees-creating a tranquil backyard retreat perfect for entertaining, gardening, or simply enjoying nature. Curb appeal shines with classic blue siding, white trim, black gutters, and a welcoming front porch. Inside, thoughtful upgrades and designer touches are found in every corner. The open-concept floor plan is filled with natural light and flows seamlessly through the stylish living and dining areas. Wide-plank flooring, modern, updated lighting, and a calming color palette create a high-end yet comfortable atmosphere. Louvered shutters add charm and privacy to the downstairs living spaces. At the heart of the home is a completely reimagined kitchen featuring custom all-natural Cherry Wood cabinets, a Samsung smart fridge and range with custom hood, quartz waterfall countertops, black farmhouse sink, hex tile backsplash, and a custom pantry. No more builder grade to be found here-this kitchen is anything but basic. Upstairs, a spacious loft provides flexible living space. The primary suite is a peaceful retreat with a custom oversized fully tiled shower featuring dual showerheads and a bench, doubling the size of the original shower. The bathroom also features new mirrors, cabinets, and quartz counters. All toilets throughout the home have also been replaced. The two-car garage features a 220V outlet for EV charging and is pre-wired for a TV, perfect for a gym or workshop. Furniture is negotiable, making this an easy, move-in-ready opportunity. Conveniently located just off Hwy 210 with quick access to I-40, this home offers unmatched style and privacy.

Last checked:
As a licensed real estate brokerage, Estately has access to the same database professional Realtors use: the Multiple Listing Service (or MLS). That means we can display all the properties listed by other member brokerages of the local Association of Realtors—unless the seller has requested that the listing not be published or marketed online.
The MLS is widely considered to be the most authoritative, up-to-date, accurate, and complete source of real estate for-sale in the USA.
Estately updates this data as quickly as possible and shares as much information with our users as allowed by local rules. Estately can also email you updates when new homes come on the market that match your search, change price, or go under contract.
Checking…
•
Last updated Jul 15, 2025
•
MLS# 100511892 —
The Building
-
Year Built:2021
-
Construction:Wood Frame
-
Construction Type:Stick Built
-
Roof:Shingle
-
Stories:2.0
-
Stories/Levels:Two
-
Exterior Finish:Vinyl Siding
-
Foundation:Slab
-
SqFt - Heated:1,964 Sqft
-
Patio and Porch Features:Covered, Patio, Porch
Interior
-
Interior Features:Blinds/Shades, Walk-in Shower, Walk-In Closet(s), High Ceilings, Pantry
-
# Rooms:7
-
Dining Room Type:Combination
-
Fireplace:None
Financial & Terms
-
Terms:Cash, VA Loan, FHA, Conventional
Location
-
Directions to Property:From I-40, Take exit 414 towards Castle Hayne. Turn Right onto Holly Shelter Rd. Turk Left onto Hope Creek Dr and then Left onto Fresh Air Dr. The home is on your Right.
-
Location Type:Mainland
-
City Limits:No
The Property
-
Property Type:A
-
Subtype:Single Family Residence
-
Lot Dimensions:166x428x153x325
-
Lot SqFt:56,192 Sqft
-
Waterfront:No
-
Zoning:RP
-
Acres Total:1.29
-
Fencing:None
-
Road Type/Frontage:Paved, Private Road
Listing Agent
- Contact info:
- Agent phone:
- (910) 200-3028
- Office phone:
- (910) 550-2788
Taxes
-
Tax Year:2023
Beds
-
Bedrooms:3
Baths
-
Total Baths:3.00
-
Full Baths:2
-
Half Baths:1
Heating & Cooling
-
Heating:Heat Pump
-
Heated SqFt:1800 - 1999
-
Cooling:Central Air
Utilities
-
Utilities:Water Connected
-
Sewer:Septic Tank
-
Water Source:Municipal Water
The Community
-
Subdivision:Hope Creek
-
HOA: Association Fee 1/Year:656.00
-
HOA and Neigh Amenities:Maint - Comm Areas, Street Lights, Taxes, Management, Maint - Grounds
-
HOA:Yes
Parking
-
Garage & Parking: Total # Garage Spaces:2.00
-
Garage & Parking: Attached Garage Spaces:2.00
-
Parking Features:Garage Door Opener, Garage Faces Front
Monthly cost estimate

Asking price
$424,000
| Expense | Monthly cost |
|---|---|
|
Mortgage
This calculator is intended for planning and education purposes only. It relies on assumptions and information provided by you regarding your goals, expectations and financial situation, and should not be used as your sole source of information. The output of the tool is not a loan offer or solicitation, nor is it financial or legal advice. |
$2,270
|
| Taxes | N/A |
| Insurance | $116 |
| Utilities | $139 See report |
| Total | $2,525/mo.* |
| *This is an estimate |
Walk Score®
Provided by WalkScore® Inc.
Walk Score is the most well-known measure of walkability for any address. It is based on the distance to a variety of nearby services and pedestrian friendliness. Walk Scores range from 0 (Car-Dependent) to 100 (Walker’s Paradise).
Bike Score®
Provided by WalkScore® Inc.
Bike Score evaluates a location's bikeability. It is calculated by measuring bike infrastructure, hills, destinations and road connectivity, and the number of bike commuters. Bike Scores range from 0 (Somewhat Bikeable) to 100 (Biker’s Paradise).
Air Pollution Index
Provided by ClearlyEnergy
The air pollution index is calculated by county or urban area using the past three years data. The index ranks the county or urban area on a scale of 0 (best) - 100 (worst) across the United Sates.
Sale history
| Date | Event | Source | Price | % Change |
|---|---|---|---|---|
|
6/26/25
Jun 26, 2025
|
Price Changed | HIVE | $424,000 | -1.4% |
|
6/5/25
Jun 5, 2025
|
Listed / Active | HIVE | $430,000 |















































