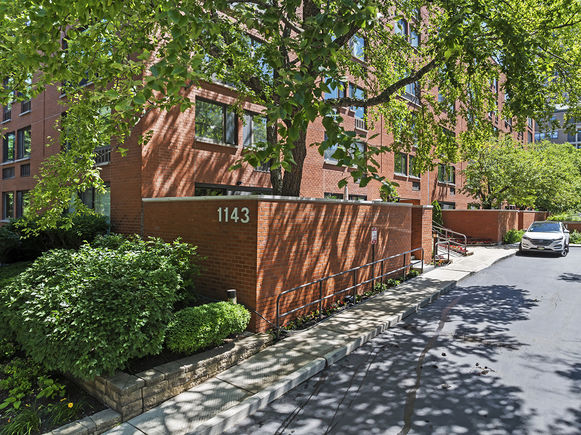1143 S Plymouth Court Unit 120
Chicago, IL 60605
Map
- 2 beds
- 3 baths
- – sqft
- 1980 build
- – on site
More homes
Freshly updated and RARELY available 2 bed / 2 1/2 bathroom first floor unit featuring it's own private gated terrace, courtyard access, and is just steps to the highly rated South Loop Elementary School! This two level home with it's townhome style layout and feel, is adjacent to the building's amazing pool and will become your personal city oasis hidden just off of State Street. Recent kitchen updates include a new "smart home" equipped appliance package, new tile and backsplash, new stone countertops, new kitchen fixtures, and a new under mounted stainless-steel sink. Hardwood flooring has also been completed throughout the entire unit. A massive living and dining space are provided on the first floor of the home along with a newly renovated kitchen along with a large pantry and IN-UNIT laundry. The upper level of this amazing home has a large primary bedroom with an impressive walk-in closet and an ensuite bathroom that has been newly tiled, includes a new vanity, and new fixtures. The amenities of the building include a private party room, individual assigned storage cage, additional laundry facilities, and a bike storage room. Walkable to everything that city living should have: Roosevelt park and tennis and pickle-ball courts, shops, entertainment, restaurants, the Lakefront, Museum Campus, and Millennium Park all located within your neighborhood. Access to CTA and expressways nearby. There is currently a short wait-list for rental garage parking but there are street parking options just in front of the building and many other parking options in the area if needed. NO additional fee to use the pool. Building is 100% owner occupied, no rentals permitted.


Last checked:
As a licensed real estate brokerage, Estately has access to the same database professional Realtors use: the Multiple Listing Service (or MLS). That means we can display all the properties listed by other member brokerages of the local Association of Realtors—unless the seller has requested that the listing not be published or marketed online.
The MLS is widely considered to be the most authoritative, up-to-date, accurate, and complete source of real estate for-sale in the USA.
Estately updates this data as quickly as possible and shares as much information with our users as allowed by local rules. Estately can also email you updates when new homes come on the market that match your search, change price, or go under contract.
Checking…
•
Last updated Apr 17, 2025
•
MLS# 12111886 —
The Building
-
Year Built:1980
-
Rebuilt:No
-
New Construction:false
-
Basement:None
-
Exterior Features:Patio
-
Disability Access:No
-
Stories Total:6
-
Living Area Source:Not Reported
Interior
-
Room Type:No additional rooms
-
Rooms Total:5
-
Interior Features:Elevator, Hardwood Floors, Walk-In Closet(s)
-
Laundry Features:In Unit
Financial & Terms
-
Lease Amount:$150
Location
-
Directions:State to 9th, West to Plymouth Ct, South to Property
-
Location:4564
-
Location:25266
The Property
-
Parcel Number:17164240071020
-
Property Type:Residential
-
Lot Size Dimensions:COMMON
-
Waterfront:false
-
Additional Parcels:false
Listing Agent
- Contact info:
- Agent phone:
- (630) 567-6365
- Office phone:
- (847) 295-0700
Taxes
-
Tax Year:2022
-
Tax Annual Amount:5315.29
Beds
-
Bedrooms Total:2
-
Bedrooms Possible:2
Baths
-
Baths:3
-
Full Baths:2
-
Half Baths:1
The Listing
-
Short Sale:Not Applicable
-
Special Listing Conditions:None
Heating & Cooling
-
Heating:Electric
-
Cooling:Window/Wall Units - 2
Utilities
-
Sewer:Public Sewer
-
Electric:Circuit Breakers
-
Water Source:Lake Michigan
Appliances
-
Appliances:Range, Microwave, Dishwasher, Refrigerator, Washer, Dryer, Disposal, Water Purifier, Electric Cooktop
Schools
-
Elementary School District:299
-
Middle Or Junior School District:299
-
High School District:299
The Community
-
Subdivision Name:Dearborn Park
-
Pets Allowed:Cats OK, Dogs OK
-
Association Amenities:Bike Room/Bike Trails, Elevator(s), Storage, Party Room, Sundeck, Pool
-
Association Fee:761
-
Association Fee Includes:Water, Insurance, Security, TV/Cable, Exterior Maintenance, Lawn Care, Scavenger, Snow Removal, Internet
-
Association Fee Frequency:Monthly
-
Master Assoc Fee Frequency:Not Required
Parking
-
Parking Total:1
-
Garage Type:Attached
-
Garage Spaces:1
-
Garage Onsite:Yes
-
Garage Ownership:Fee/Leased
Walk Score®
Provided by WalkScore® Inc.
Walk Score is the most well-known measure of walkability for any address. It is based on the distance to a variety of nearby services and pedestrian friendliness. Walk Scores range from 0 (Car-Dependent) to 100 (Walker’s Paradise).
Bike Score®
Provided by WalkScore® Inc.
Bike Score evaluates a location's bikeability. It is calculated by measuring bike infrastructure, hills, destinations and road connectivity, and the number of bike commuters. Bike Scores range from 0 (Somewhat Bikeable) to 100 (Biker’s Paradise).
Transit Score®
Provided by WalkScore® Inc.
Transit Score measures a location's access to public transit. It is based on nearby transit routes frequency, type of route (bus, rail, etc.), and distance to the nearest stop on the route. Transit Scores range from 0 (Minimal Transit) to 100 (Rider’s Paradise).
Soundscore™
Provided by HowLoud
Soundscore is an overall score that accounts for traffic, airport activity, and local sources. A Soundscore rating is a number between 50 (very loud) and 100 (very quiet).
Sale history
| Date | Event | Source | Price | % Change |
|---|---|---|---|---|
|
10/9/24
Oct 9, 2024
|
Sold | MRED | $365,000 | -7.6% |
|
10/8/24
Oct 8, 2024
|
Pending | MRED | $395,000 | |
|
10/3/24
Oct 3, 2024
|
Sold Subject To Contingencies | MRED | $395,000 |


































