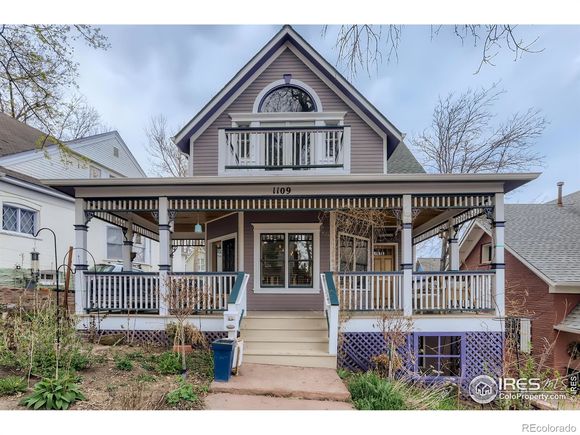1109 Mapleton Avenue
Boulder, CO 80304
Map
- 3 beds
- 3 baths
- 1,829 sqft
- 2,962 sqft lot
- $940 per sqft
- 1991 build
- – on site
More homes
Introducing 1109 Mapleton Ave, an exceptional single-family home situated in the heart of downtown Boulder, Colorado. This distinctive property, built in 1991, showcases contemporary Neo-Victorian architecture, cityscape views, and exquisite design, setting it apart from the rest. Take pleasure in the delightful front porch where you can observe the bustling city life. The main floor is well-appointed with a beautiful kitchen, powder room, and inviting living room. The kitchen is every chef's dream, equipped with stainless steel appliances, custom cabinetry, and a magnificent center island. Hosting friends and family is effortless with a spacious dining area just steps away. The second floor unveils the serene and light filled primary suite, offering ample space for a king-size bed, luxurious bath, a separate study area, and a south-facing deck boasting views of downtown Boulder. The lower level features two bedrooms, a full bath, and a private garden-level entry, perfect for guests or as a rental space. Nestled in the highly sought-after neighborhood of Mapleton Hill, an envy of the town, you will find yourself just moments away from Pearl Street and the vibrant downtown area, with its plethora of world-class restaurants, bars, and shops. The front door opens up to endless hiking and biking trails. Aerial photos/video and a 3D Matterport Virtual Tour are available. Seize this phenomenal real estate opportunity. Schedule your showing today!

Last checked:
As a licensed real estate brokerage, Estately has access to the same database professional Realtors use: the Multiple Listing Service (or MLS). That means we can display all the properties listed by other member brokerages of the local Association of Realtors—unless the seller has requested that the listing not be published or marketed online.
The MLS is widely considered to be the most authoritative, up-to-date, accurate, and complete source of real estate for-sale in the USA.
Estately updates this data as quickly as possible and shares as much information with our users as allowed by local rules. Estately can also email you updates when new homes come on the market that match your search, change price, or go under contract.
Checking…
•
Last updated Mar 8, 2025
•
MLS# IR1001984 —
The Building
-
Year Built:1991
-
Construction Materials:Wood Frame
-
Building Area Total:1947
-
Building Area Source:Assessor
-
Structure Type:House
-
Roof:Composition
-
Levels:Two
-
Basement:true
-
Architectural Style:Contemporary, Victorian
-
Direction Faces:South
-
Exterior Features:Balcony
-
Patio And Porch Features:Deck
-
Window Features:Double Pane Windows, Window Coverings
-
Security Features:Smoke Detector(s)
-
Above Grade Finished Area:1299
-
Below Grade Finished Area:530
-
Property Attached:false
Interior
-
Interior Features:Eat-in Kitchen, Kitchen Island, Open Floorplan, Vaulted Ceiling(s), Walk-In Closet(s)
-
Flooring:Wood
Room Dimensions
-
Living Area:1829
Financial & Terms
-
Ownership:Individual
-
Possession:Closing/DOD
Location
-
Latitude:40.02091
-
Longitude:-105.28195
The Property
-
Property Type:Residential
-
Property Subtype:Single Family Residence
-
Parcel Number:R0111698
-
Possible Use:Residential
-
Zoning:RES
-
Lot Features:Sprinklers In Front
-
Lot Size Acres:0.07
-
Lot Size SqFt:2,962 Sqft
-
Exclusions:Seller's personal possessions, staging items.
-
View:City, Mountain(s)
-
Vegetation:Wooded
-
Road Frontage Type:Public
-
Road Surface Type:Paved
Listing Agent
- Contact info:
- Agent phone:
- (303) 419-5817
- Office phone:
- (303) 232-1111
Taxes
-
Tax Year:2022
-
Tax Annual Amount:$10,519
Beds
-
Bedrooms Total:3
-
Upper Level Bedrooms:1
Baths
-
Total Baths:3
-
Full Baths:2
-
Half Baths:1
-
Main Level Baths:1
-
Lower Level Baths:1
-
Upper Level Baths:1
Heating & Cooling
-
HVAC Description:Central Air Conditioning
-
Heating:Forced Air
-
Cooling:Central Air
Utilities
-
Utilities:Cable Available, Electricity Available, Natural Gas Available
-
Sewer:Public Sewer
-
Sewer Tap:No
-
Water Source:Public
Appliances
-
Appliances:Dishwasher, Dryer, Microwave, Oven, Refrigerator, Washer
Schools
-
Elementary School:Whittier E-8
-
Elementary School District:Boulder Valley RE 2
-
Middle Or Junior School:Casey
-
High School:Boulder
-
High School District:Boulder Valley RE 2
The Community
-
Subdivision Name:Sugar Hill Terrace West Bo
-
Association:false
Parking
-
Parking Total:1
-
Carport Spaces:1
Walk Score®
Provided by WalkScore® Inc.
Walk Score is the most well-known measure of walkability for any address. It is based on the distance to a variety of nearby services and pedestrian friendliness. Walk Scores range from 0 (Car-Dependent) to 100 (Walker’s Paradise).
Bike Score®
Provided by WalkScore® Inc.
Bike Score evaluates a location's bikeability. It is calculated by measuring bike infrastructure, hills, destinations and road connectivity, and the number of bike commuters. Bike Scores range from 0 (Somewhat Bikeable) to 100 (Biker’s Paradise).
Transit Score®
Provided by WalkScore® Inc.
Transit Score measures a location's access to public transit. It is based on nearby transit routes frequency, type of route (bus, rail, etc.), and distance to the nearest stop on the route. Transit Scores range from 0 (Minimal Transit) to 100 (Rider’s Paradise).
Soundscore™
Provided by HowLoud
Soundscore is an overall score that accounts for traffic, airport activity, and local sources. A Soundscore rating is a number between 50 (very loud) and 100 (very quiet).
Air Pollution Index
Provided by ClearlyEnergy
The air pollution index is calculated by county or urban area using the past three years data. The index ranks the county or urban area on a scale of 0 (best) - 100 (worst) across the United Sates.
Max Internet Speed
Provided by BroadbandNow®
This is the maximum advertised internet speed available for this home. Under 10 Mbps is in the slower range, and anything above 30 Mbps is considered fast. For heavier internet users, some plans allow for more than 100 Mbps.




























