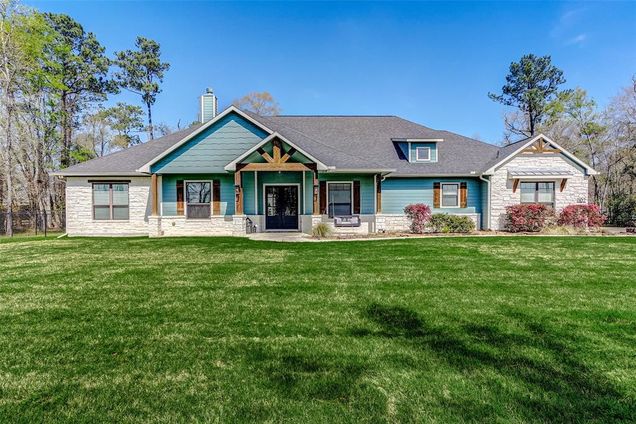1102 Foley Road
Crosby, TX 77532
Map
- 3 beds
- 3 baths
- 3,058 sqft
- ~1 acre lot
- $200 per sqft
- 2016 build
- – on site
More homes
Welcome home to this beautiful one story home located on almost 1.5 acres. An open floor plan featuring high ceilings with lit beams, rich hardwood tile floors and fireplace with stacked stone surround provides a warm and inviting place to spend time after a busy day. The open kitchen is a chef's dream with its walk in pantry, stainless steel appliances including gas cooktop and double ovens, pot filler, granite countertops, and beautiful cabinetry. Relax in the primary suite with two walk in closets and ensuite bath with wood tile floors, separate shower and a soaking tub as well as separate vanities with granite counters. Large secondary bedrooms, a game room with beautiful tray ceilings and polished concrete flooring and a study with built ins hiding the perfect stoage room make this home a must see! Finally, do not miss the opportunity to host weekend get togethers on the covered patio with a view of the spacious backyard and extended lot. Come see your dream home today!

Last checked:
As a licensed real estate brokerage, Estately has access to the same database professional Realtors use: the Multiple Listing Service (or MLS). That means we can display all the properties listed by other member brokerages of the local Association of Realtors—unless the seller has requested that the listing not be published or marketed online.
The MLS is widely considered to be the most authoritative, up-to-date, accurate, and complete source of real estate for-sale in the USA.
Estately updates this data as quickly as possible and shares as much information with our users as allowed by local rules. Estately can also email you updates when new homes come on the market that match your search, change price, or go under contract.
Checking…
•
Last updated Jul 4, 2025
•
MLS# 47668324 —
The Building
-
Year Built:2016
-
Year Built Source:Appraisal District
-
Architectural Style:Ranch
-
New Construction:false
-
Construction Materials:Cement Siding
-
Structure Type:Free Standing
-
Roof:Composition
-
Foundation Details:Slab
-
Exterior Features:Back Green Space
-
Patio And Porch Features:Covered
Interior
-
Interior Features:Crown Molding, High Ceilings, All Bedrooms Down,En-Suite Bath,Walk-In Closet(s)
-
Kitchen Features:Breakfast Bar, Kitchen Island, Kitchen open to Family Room, Pantry, Pot Filler, Walk-in Pantry
-
Fireplace:true
-
Fireplaces Total:1
-
Fireplace Features:Wood Burning
-
Laundry Features:Electric Dryer Hookup
-
Flooring:Carpet
-
Living Area:3058
-
Living Area Units:Square Feet
-
Stories:1
Location
-
Longitude:-95.095159
-
Latitude:29.94924
The Property
-
Property Type:Residential
-
Property Sub Type:Single Family Residence
-
Parcel Number:1373340010005
-
Lot Features:Back Yard
-
Lot Size Area:1.4709
-
Lot Size Acres:1.4709
-
Lot Size Square Feet:64,072 Sqft
-
Lot Size Units:Acres
-
Lot Size Source:Appraisal District
-
Fencing:Back Yard
-
Road Surface Type:Concrete
Listing Agent
- Contact info:
- Agent phone:
- 1(832) 795-1915
- Office phone:
- (281) 220-2100
Taxes
-
Tax Year:2022
-
Tax Annual Amount:$11,710
Beds
-
Bedrooms Total:3
Baths
-
Bathrooms Full:3
-
Bathrooms Total:3
Heating & Cooling
-
Cooling:Ceiling Fan(s)
-
Cooling:true
-
Heating:Natural Gas
-
Heating:true
Utilities
-
Sewer:Septic Tank
-
Water Source:Well
Appliances
-
Appliances:ENERGY STAR Qualified Appliances
Schools
-
Elementary School:Newport Elementary School
-
Middle School:Crosby Middle School (Crosby)
-
High School District:12 - Crosby
-
High School:Crosby High School
The Community
-
Subdivision Name:Foley Road Ranch
-
Pool Private:false
Parking
-
Parking Features:Driveway Gate
-
Parking Total:3
-
Garage:true
-
Garage Spaces:3
-
Attached Garage:true
-
Carport:false
-
Covered Spaces:3
Air Pollution Index
Provided by ClearlyEnergy
The air pollution index is calculated by county or urban area using the past three years data. The index ranks the county or urban area on a scale of 0 (best) - 100 (worst) across the United Sates.


