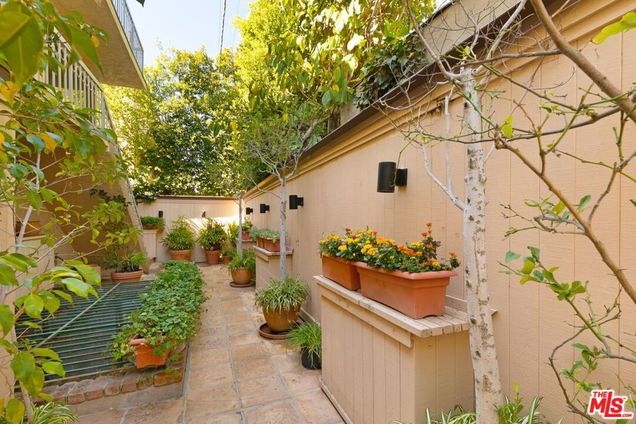10667 Wilkins Avenue Unit 6
Los Angeles, CA 90024
Map
- 4 beds
- 3 baths
- 2,320 sqft
- 6,500 sqft lot
- $493 per sqft
- 1978 build
- – on site
More homes
An amazing opportunity awaits in this Large 4 Bedroom + 3 Bathroom Townhouse in Prime Westwood Location. Private and secluded oasis in the back of a small 6 unit building. Upon entering this home you are immediately greeted by a gorgeous living room with beautiful hardwood floors and a stucco fireplace. Lovely screened in patio is great for outdoor dining or lounging. Making our way through the dining area one can't help but be impressed by the built-in buffet. The kitchen is outfitted with custom wood cabinetry and unique wood doors, Corian countertops and stainless-steel appliances. Staircase leads to upper floor with four bedrooms. The main bedroom suite has a balcony, roomy walk-in closet and en-suite bathroom with double vanities, bidet, a tub and shower. Enjoy city views from a spacious private rooftop deck. Other features include a separate laundry room, central AC/heat, a private elevator from underground gated parking, two side by side parking spots, secured gated entrance and extra storage cabinets. Near UCLA, theaters, great shopping, wonderful restaurants and freeways. Fairburn Elementary School. This is a special home....4 Bedrooms, 3 Bathrooms, 4 Balconies, 1 Bonus Room and a spacious rooftop deck with a view! Make it yours!

Last checked:
As a licensed real estate brokerage, Estately has access to the same database professional Realtors use: the Multiple Listing Service (or MLS). That means we can display all the properties listed by other member brokerages of the local Association of Realtors—unless the seller has requested that the listing not be published or marketed online.
The MLS is widely considered to be the most authoritative, up-to-date, accurate, and complete source of real estate for-sale in the USA.
Estately updates this data as quickly as possible and shares as much information with our users as allowed by local rules. Estately can also email you updates when new homes come on the market that match your search, change price, or go under contract.
Checking…
•
Last updated Dec 9, 2024
•
MLS# 21779950 —
The Building
-
Year Built:1978
-
Year Built Source:Assessor
-
New Construction:No
-
Unit Number:6
-
Architectural Style:Traditional
-
Structure Type:Townhouse
-
Stories Total:3
-
Entry Level:2
-
Patio And Porch Features:Roof Top, Patio Open
-
Patio:1
Interior
-
Kitchen Features:Corian Counters, Walk-In Pantry
-
Eating Area:Breakfast Counter / Bar, Dining Room
-
Flooring:Carpet, Wood
-
Room Type:Bonus Room, Entry, Living Room, Master Bathroom, Walk-In Closet, Utility Room
-
Living Area Source:Other
-
Fireplace:Yes
-
Fireplace:Living Room
-
Laundry:Washer Included, Dryer Included, Inside, Stackable
-
Laundry:1
Room Dimensions
-
Living Area:2320.00
Financial & Terms
-
Disclosures:CC And R's, Homeowners Association
Location
-
Directions:North of Santa Monica Blvd & South of Wilshire. West of Beverly Glen & East of Westwood Blvd. Between Manning Ave and Westholme Ave.
-
Latitude:34.05675800
-
Longitude:-118.43380700
The Property
-
Property Type:Residential
-
Subtype:Condominium
-
Zoning:LAR3
-
Lot Size Area:6500.0000
-
Lot Size Acres:0.1492
-
Lot Size SqFt:6500.00
-
Lot Size Source:Assessor
-
View:1
-
View:City Lights
-
Security Features:Card/Code Access, Gated Community
-
Lease Considered:No
Listing Agent
- Contact info:
- No listing contact info available
Beds
-
Total Bedrooms:4
Baths
-
Total Baths:3
-
Bathroom Features:Bidet, Vanity area, Shower in Tub
-
Full & Three Quarter Baths:2
-
Full Baths:2
-
Half Baths:1
The Listing
-
Special Listing Conditions:Standard
-
Parcel Number:4326023079
Heating & Cooling
-
Heating:1
-
Heating:Central
-
Cooling:Yes
-
Cooling:Central Air
Appliances
-
Appliances:Dishwasher, Disposal, Refrigerator, Trash Compactor
-
Included:Yes
The Community
-
Association Amenities:Pet Rules
-
Association:Yes
-
Association Fee:$739
-
Association Fee Frequency:Monthly
-
Pool:None
-
Senior Community:No
-
Private Pool:No
-
Spa Features:None
Parking
-
Parking:Yes
-
Parking:Assigned, Controlled Entrance, Covered, Side by Side
-
Parking Spaces:2.00
-
Garage Spaces:2.00
Walk Score®
Provided by WalkScore® Inc.
Walk Score is the most well-known measure of walkability for any address. It is based on the distance to a variety of nearby services and pedestrian friendliness. Walk Scores range from 0 (Car-Dependent) to 100 (Walker’s Paradise).
Soundscore™
Provided by HowLoud
Soundscore is an overall score that accounts for traffic, airport activity, and local sources. A Soundscore rating is a number between 50 (very loud) and 100 (very quiet).
Air Pollution Index
Provided by ClearlyEnergy
The air pollution index is calculated by county or urban area using the past three years data. The index ranks the county or urban area on a scale of 0 (best) - 100 (worst) across the United Sates.
Max Internet Speed
Provided by BroadbandNow®
View a full reportThis is the maximum advertised internet speed available for this home. Under 10 Mbps is in the slower range, and anything above 30 Mbps is considered fast. For heavier internet users, some plans allow for more than 100 Mbps.
Sale history
| Date | Event | Source | Price | % Change |
|---|---|---|---|---|
|
11/4/21
Nov 4, 2021
|
Sold | CRMLS_CA | $1,145,000 | -3.8% |
|
10/18/21
Oct 18, 2021
|
Pending | CRMLS_CA | $1,190,000 | |
|
9/21/21
Sep 21, 2021
|
Sold Subject To Contingencies | CRMLS_CA | $1,190,000 |
































