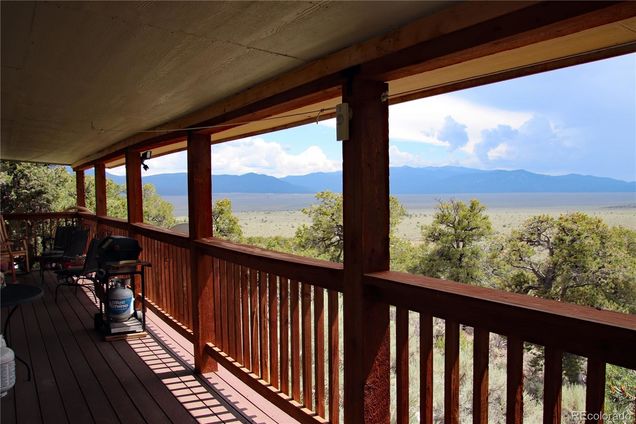000 Whm Canyon
San Luis, CO 81152
Map
- 3 beds
- 2 baths
- 1,296 sqft
- ~36 acre lot
- $246 per sqft
- 2014 build
- – on site
In the Wild Horse Mesa Canyon, only a small handful of homes exist, and all properties here are larger 35+ acres. At this home, you can sit on your 8' x 40' back porch like you never before dreamed to do, overlooking the Sangre de Cristo Mountains and the vast valley below as you sip your beverage and just breathe. The windows and doors in this home are set across from one another to allow the cooler summer breezes to waft through the house for that peaceful mountain living feel. This is a one owner home, utilizing off-grid features such as a solar energy system, septic system and buried cistern. A 12KW generator will ensure the batteries can still receive a charge when the sun has a less than accommodating. An RV pad exists at the NE edge of the property with its own drive way. Winter nights can get chilly, in addition to the forced air furnace, the wood burning stove in the living room can generate enough heat to keep you toasty and a Rinnai heater in the primary bathroom can utilized there as well. This home shares the acreage with two other homes, meaning your property tax on the acreage is only 33% of the norm. Being at the northern edge of the property, it is considered that there are about 10 acres attributed to this home. Though it is rare to actually see them, larger animals in the area include mule deer, elk and black bear. The seller is offering a $5k carpet allowance to have the carpets stretched or replaced.

Last checked:
As a licensed real estate brokerage, Estately has access to the same database professional Realtors use: the Multiple Listing Service (or MLS). That means we can display all the properties listed by other member brokerages of the local Association of Realtors—unless the seller has requested that the listing not be published or marketed online.
The MLS is widely considered to be the most authoritative, up-to-date, accurate, and complete source of real estate for-sale in the USA.
Estately updates this data as quickly as possible and shares as much information with our users as allowed by local rules. Estately can also email you updates when new homes come on the market that match your search, change price, or go under contract.
Checking…
•
Last updated Jul 20, 2025
•
MLS# 2050719 —
This home is listed in more than one place. See it here.
The Building
-
Year Built:2014
-
Construction Materials:Frame
-
Building Area Total:1296
-
Building Area Source:Builder
-
Structure Type:Manufactured House
-
Roof:Metal
-
Levels:One
-
Basement:false
-
Patio And Porch Features:Covered, Front Porch
-
Above Grade Finished Area:1296
-
Body Type:Double Wide
-
Property Attached:false
Interior
-
Interior Features:Kitchen Island, Open Floorplan, Pantry, Tile Counters, Walk-In Closet(s)
-
Furnished:Unfurnished
-
Flooring:Carpet, Laminate
-
Fireplaces Total:1
-
Fireplace Features:Living Room, Wood Burning Stove
Room Dimensions
-
Living Area:1296
Financial & Terms
-
Ownership:Individual
Location
-
Latitude:37.0298
-
Longitude:-105.4444
The Property
-
Property Type:Residential
-
Property Subtype:Single Family Residence
-
Parcel Number:72002070
-
Current Use:Live/Work
-
Zoning:Residential
-
Lot Features:Mountainous
-
Lot Size Area:36.45
-
Lot Size Acres:36.45
-
Lot Size SqFt:1,587,762 Sqft
-
Lot Size Units:Acres
-
Exclusions:Curtains, hanging lamp over dining table (it will be replaced soon), furnishings
-
View:Mountain(s), Valley
-
Fencing:None
-
Vegetation:Mixed, Natural State, Partially Wooded, Pinon Pines, Sagebrush
Listing Agent
- Contact info:
- Agent phone:
- (309) 369-6522
- Office phone:
- (719) 589-3539
Taxes
-
Tax Year:2024
-
Tax Annual Amount:$2,556
Beds
-
Bedrooms Total:3
-
Main Level Bedrooms:3
Baths
-
Total Baths:2
-
Full Baths:1
-
Three Quarter Baths:1
-
Main Level Baths:2
Heating & Cooling
-
Heating:Forced Air, Propane
-
Cooling:None
Utilities
-
Utilities:Off Grid
-
Sewer:Septic Tank
-
Water Included:Yes
-
Water Source:Cistern
Appliances
-
Appliances:Dishwasher, Disposal, Gas Water Heater, Oven, Range Hood, Refrigerator, Washer
Schools
-
Elementary School:Centennial
-
Elementary School District:Centennial R-1
-
Middle Or Junior School:Centennial
-
Middle Or Junior School District:Centennial R-1
-
High School:Centennial
-
High School District:Centennial R-1
The Community
-
Subdivision Name:Melby Ranch
-
Association:false
-
Senior Community:false
-
Pets Allowed:Yes
Parking
-
Parking Total:5
-
Attached Garage:false
Monthly cost estimate

Asking price
$320,000
| Expense | Monthly cost |
|---|---|
|
Mortgage
This calculator is intended for planning and education purposes only. It relies on assumptions and information provided by you regarding your goals, expectations and financial situation, and should not be used as your sole source of information. The output of the tool is not a loan offer or solicitation, nor is it financial or legal advice. |
$1,713
|
| Taxes | $213 |
| Insurance | $149 |
| Utilities | $118 See report |
| Total | $2,193/mo.* |
| *This is an estimate |
Walk Score®
Provided by WalkScore® Inc.
Walk Score is the most well-known measure of walkability for any address. It is based on the distance to a variety of nearby services and pedestrian friendliness. Walk Scores range from 0 (Car-Dependent) to 100 (Walker’s Paradise).
Air Pollution Index
Provided by ClearlyEnergy
The air pollution index is calculated by county or urban area using the past three years data. The index ranks the county or urban area on a scale of 0 (best) - 100 (worst) across the United Sates.











































